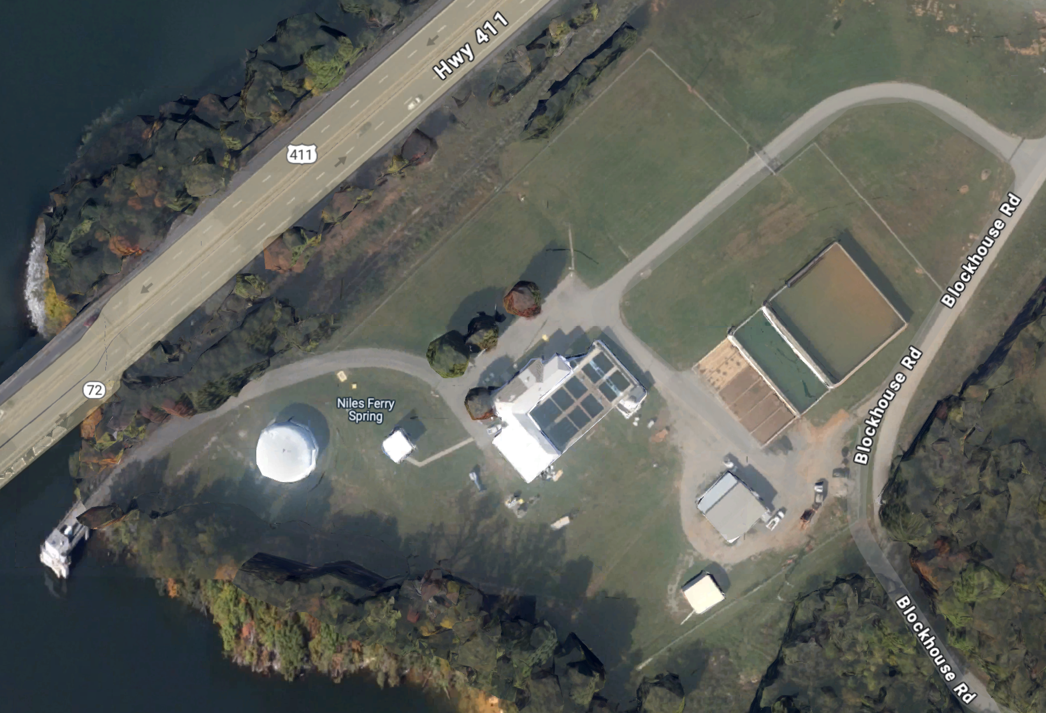Projects Completed Spring 2025
These 11 projects have been completed by students who will graduate May 2025.
Student Team: Cade Allen, Samuel Cardenas, Rob Emerson, Brian Hitch, Jonah Van Kampen, and Nate Varner
Project Partners: Ardurra, Elam Structural Engineering
A site development for the Shops at Clover Ridge was designed, inclusive of civil infrastructure supporting the operational function of a new building structure. A site layout was developed to accommodate a new multipurpose building and parking lot in accordance with City of Alcoa Zoning Regulations. A stormwater detention system was developed based on Chapter 5.4.8 of the Tennessee Permanent Stormwater Management & Design Guidance Manual and stormwater conveyance elements were designed in compliance with the City of Alcoa Stormwater Management Manual. A new sanitary sewer system was designed following Wastewater Collection Construction Specifications, and a water line was sized in compliance with Water Distribution Construction Specifications for the City of Alcoa. A Traffic Impact Study was developed in accordance with the TDOT Traffic Impact Study (TIS) Guide to inform the change in relevant traffic volumes and a right-turn lane was warranted for Middlesettlements Road based on criteria defined by the TDOT Highway System Access Manual (TDOT HSAM). The structural framing system for the commercial building was analyzed in adherence to American Society of Civil Engineers Minimum Design Loads and Associated Criteria for Buildings and Other Structures (ASCE 7-16), and steel members were sized based on criteria defined by the American Institute of Steel Construction Manual (AISC Steel Manual). Soil samples were analyzed in accordance with ASTM D2487, and shallow foundations were designed in compliance with American Concrete Institute 318-19 (ACI 318), based on the identified soil characteristics. Erosion control measures were selected in accordance with the Tennessee Department of Environment and Conservation (TDEC) Handbook and a project schedule was developed in Microsoft Project following the Critical Path Method.
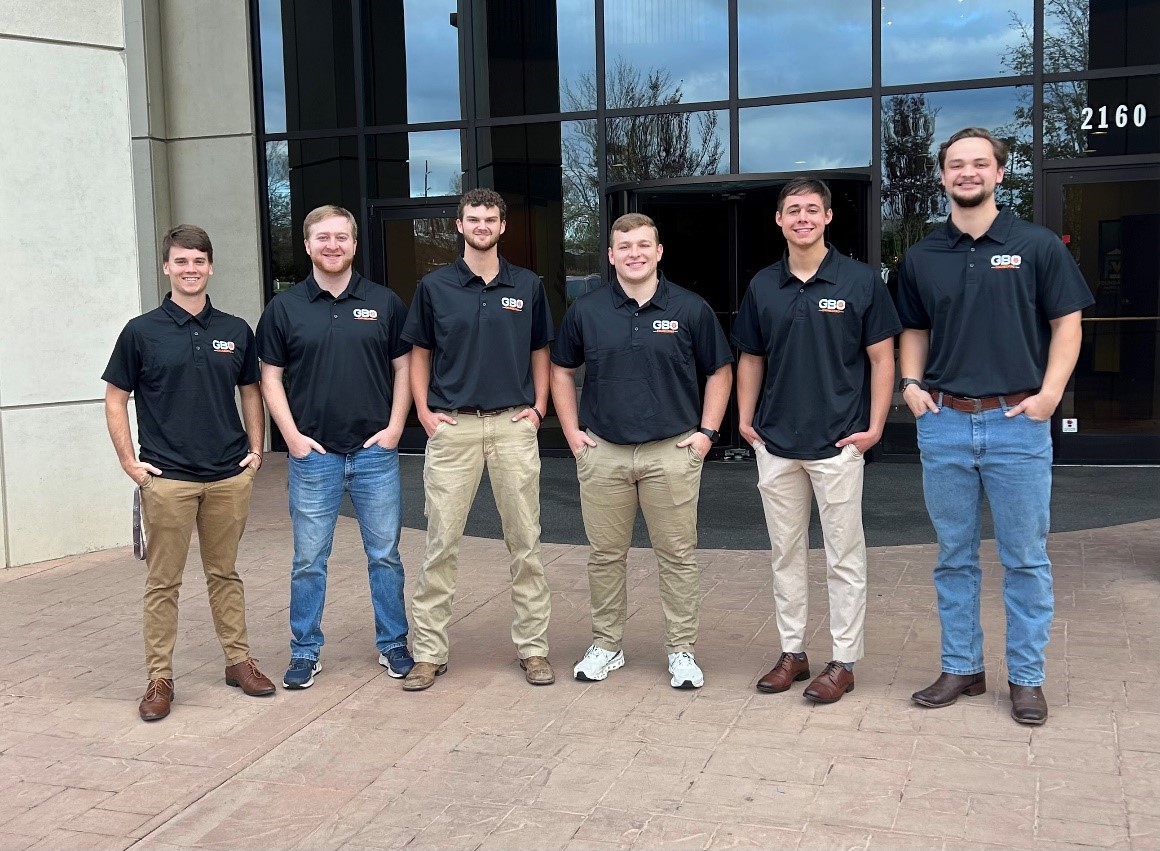
Student Team: Connor Campbell, Cade Johnson, Madison Long, Emma Patterson, and Kaitlyn Smith
Project Partners: Barge Design Solutions, TDOT
A new state industrial access road and bridge, inclusive of a drainage system, was designed to span Horse Creek and construction logistics were planned for the proposed roadway. A Roadway alignment for the new road, Meadow Park Lane, was developed in accordance with AASHTO’s A Policy on Geometric Design of Highways and Streets. A stormwater drainage system was developed in compliance with the TDOT Drainage Manual. A concrete bridge spanning Horse Creek was designed in agreement with AASHTO’s LRFD Bridge Design Specifications using LEAP Bridge Concrete software. Soil type for use in design was classified utilizing USDA’s Soil Survey Report for Sullivan County, and a foundation system was designed according to TDOT’s Structural Memorandum (SMO) 31. A project schedule was determined based on the Critical Path Method (CPM), and project costs, which included erosion prevention and sediment control measures, were estimated utilizing TDOT unit prices.
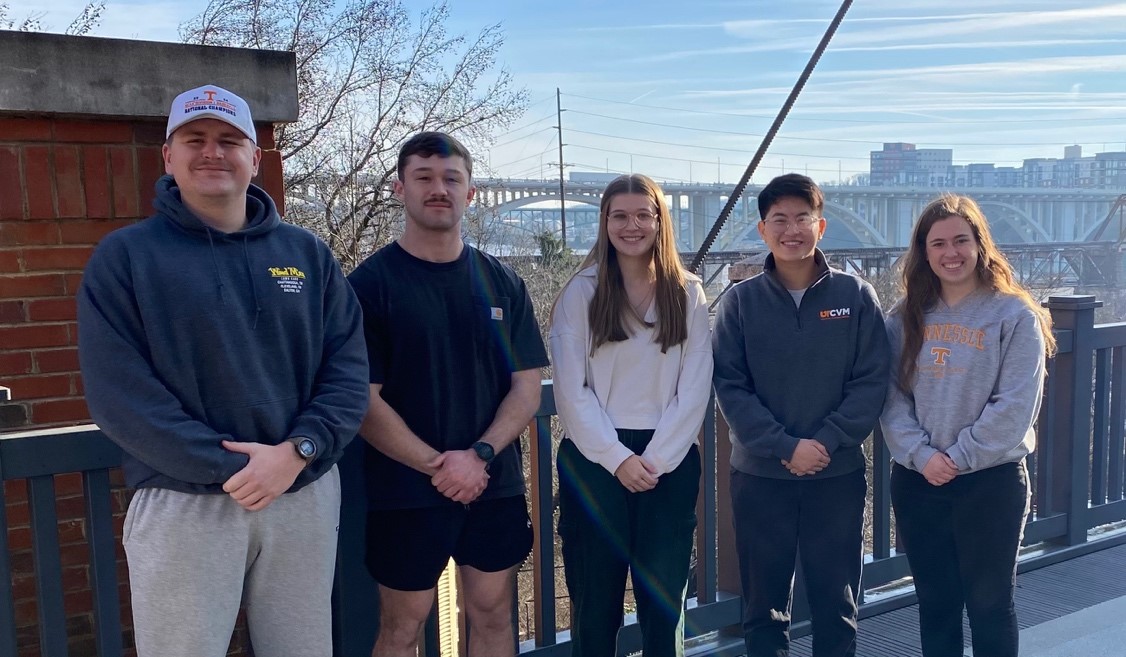
Student Team: Andrew Barnett, Drake Doby, Abby Knauer, Ava Moes, and Ashley Urbat
Project Partners: City of Knoxville
Summary: Enhancements to the floodplain within the Powers Street and Tecoma Drive sites were developed alongside the design of new park facilities featuring sustainable characteristics, and construction logistics were planned for the proposed site. New stream cross-sections at both sites were designed in alignment with the USDA 210 National Engineering Handbook (Part 654), and First Creek’s floodway elevations were determined with U.S. Army Corps of Engineers HECRAS software (HECRAS). A pedestrian boardwalk was designed in accordance with the AASHTO Pedestrian Bridge Design Code, and soil characteristics were identified per ASTM D422 which informed the boardwalk foundation design. Stormwater Best Management Practices (BMPs) on Powers Street and Tecoma Drive were evaluated consistent with National Pollutant Discharge Elimination System (NPDES) recommendations. Proposed site amenities, including a parking lot and walking paths, were developed with guidance from the City of Knoxville Code of Ordinances. A construction schedule was developed with the Critical Path Method, and probable construction costs were estimated according to the Tennessee Department of Transportation (TDOT) Average Unit Prices.
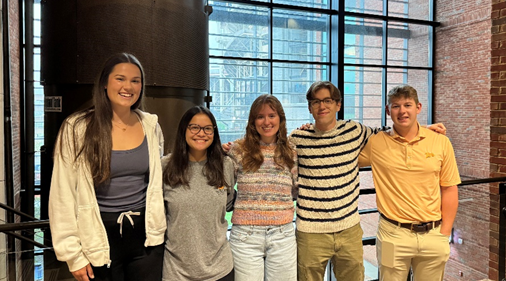
Student Team: William Ackerman, Brian Hartert, Russell McCoig, Tyson Williams, Andrew Wilson, and Alden Wirth
Project Partners: The Villages at Glencliff, EMC, Crunk Engineering, and Manuel Zeitlin Architects
Summary: Three quadruplexes surrounding an outdoor living area for the Village at Glencliff were designed by creating a new site layout and performing a project management analysis. A new site layout was developed for Phase II in accordance with the Nashville Metro Unified Development Code, and a drainage system, inclusive of rain gardens, was analyzed according to Nashville Storm Water requirements. Sustainable building materials for the proposed quadplexes and concrete sitework were selected based on a comparative analysis considering cost, carbon emissions, and material longevity characteristics. Design loads were defined per the 2018 International Building Code (IBC), and cross-laminated timber (CLT) structural members were specified using the SmartLam CLT Specifier Guide, March 2023 Version. Soil strength characteristics were determined from a geotechnical report made by a previous student group, and carbon capture concrete structural elements were designed based on ACI 318-19(22) limit states. A probable construction cost was estimated by a materials quantity take-off developed based on the proposed design concepts and a construction schedule was developed following the Critical Path Method.

Student Team: Kenneth Barlow, Ryan Sinclair, Sam Smith, and Mitchell Steele
Project Partners: Solea Water, Barge Design Solutions
A water distribution system with enhanced filtration was designed based on a standard hydraulic analysis and a construction strategy was developed to support similar projects in Guna Yala islands. A berm was designed in accordance with the United States Army Corps of Engineers Manual and water quality improvements for the proposed filtration elements were estimated based on a combined prediction of reduced debris loads as well as total suspended solids (TSS). The hydraulic grade line was determined for the existing system by applying Bernoulli’s equation and system components to support a new on-island facility were designed following Recommended Standards for Water Works. A construction sequence was reverse engineered, informed by community knowledge regarding the prior construction effort and guided by from the American Water Works Association (AWWA) C603 and C605 Manuals. A maintenance plan was developed in agreement with manufacturing operating manuals for the equipment already purchased, with consideration of the resources and standard cultural expectations in the island community.

Student Team: Sahil Jamani, Jacob Fielded, Jenna Laverock, Matthew Sheridan, and Camden Mlekodaj
Project Partners: Haines Structural Group
A mixed-use building structure at Northgate Plaza was designed as influenced by site infrastructure enhancements and a construction estimate was created for the project. A grading plan was developed, inclusive of parking lot requirements, and water-related utilities were designed in compliance with Knox County Ordinances for stormwater as well as water services. Intended use, or function, for two floors in the proposed building was identified utilizing economic facts, informing the analysis of a steel structure which was designed in compliance with the American Institute of Steel Construction (AISC) Steel Manual. Shallow foundations were designed in accordance with ACI 318-19 based on soil strength characteristics determined for the Northgate Plaza site. A construction schedule was developed utilizing the Critical Path Method and a project construction cost was estimated using TDOT unit prices as well as material supplier pricing.

Student Team: Kyley Carlsen, George DeSoto, Carter Farrell, Shidory Monzo, Halle Reese, and Mitchell Zetterquist
Project Partners: City of Oak Ridge Recreation & Parks, DIA
A parking lot and trailhead structure were designed for the City of Oak Ridge, with corresponding civil infrastructure systems, which informed an estimated construction schedule and cost. A proposed parking lot layout was determined based on the guidance from the Institute of Transportation Engineers (ITE), and two new crosswalks were designed per the Americans with Disabilities Act (ADA) Title II Regulations. A wood-framed roof for the pavilion was designed in accordance with standards indicated in the 2018 National Design Specification (NDS) and masonry walls for the restroom facility were designed in accordance with The Masonry Society (TMS) 402-16. Soil samples were analyzed in compliance with the American Society for Testing and Materials (ASTM) standards, and a foundation system was created based on the geotechnical properties derived from the testing results. A stormwater conveyance system was developed in compliance with Title 14, Chapter 5 of Oak Ridge City Code. Water line system characteristics were designed in accordance with Chapter 6 of the International Plumbing Code 2018 (IPC-18), and the sanitary sewer system was developed with Chapter 2 of the Tennessee Department of Environment and Conservation Manual (TDEC). A construction schedule was developed using the Critical Path Method, and an estimate of probable cost was determined based on Tennessee Department of Transportation (TDOT) unit prices.
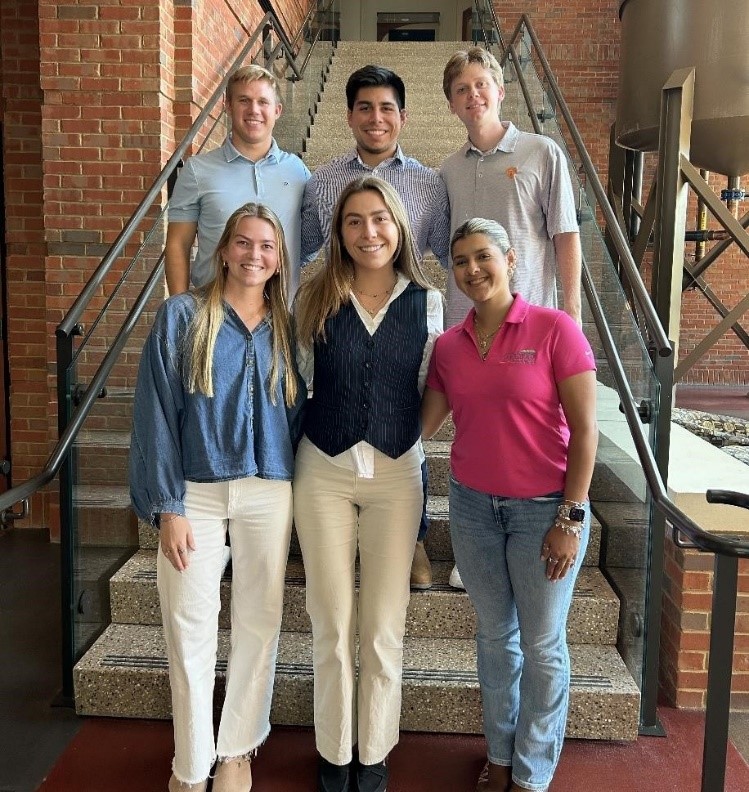
Student Team: Joseph Robertson, Meagan Gurganus, Megan Swindle, Jackson Dade, and Ryley O’Brien
Project Partners: OMG Farm, Ardurra, WK Dickson
A market garden was designed for OMG Farm integrating sustainability and accessibility throughout the requested infrastructure. A site plan was developed in accordance with the City of Knoxville Code of Ordinances to accommodate community access to requested buildings and parking areas via a new pedestrian walkway. Built facilities servicing OMG Farm were designed in compliance with the City of Knoxville Code of Ordinances, and foundations for the proposed structures were analyzed by complying with the American Concrete Institute (ACI) Building Code Requirements for Structural Concrete and Commentary (ACI 318-19). A stormwater harvesting system, along with agricultural and landscaping enhancements, were designed according to the Tennessee Department of Environment and Conservation’s (TDEC) Design Guide for Water Systems, and filtration systems were specified in agreement with Environmental Protection Agency’s (EPA) Municipal Handbook.

Student Team: Monica Arnett, Cearan Costello, Riley Hays, Linnea Johnsen, and Alexander Langen
Project Partners: Ardurra, Elam Structural Engineering
An accessible greenway as well as a multi-use park pavilion were designed with drainage and erosion control systems to develop Powell Pocket Park. A site layout was developed in compliance with Americans with Disabilities Act (ADA) design criteria and a service road was graded according to criteria defined by the American Association of State Highway and Transportation Officials (AASHTO) Policy on Geometric Design of Highways and Streets (Green Book) 2018. Runoff volumes flowing towards Beaver Creek were calculated and stormwater infrastructure was sized in compliance with the Knox County Tennessee, Stormwater Management Manual. A multi-use pavilion, with interior and exterior spaces, was designed based on loads determined in accordance with the American Society of Civil Engineers Minimum Design Loads and Associated Criteria for Buildings and Other Structures (ASCE 7-22), influencing a shallow foundation designed based on soil capacity criteria defined by International Building Code (IBC) 2024. Domestic water/fire service pipes were sized based on Knoxville Utility Board (KUB) Design Guide for Water Systems and a sanitary sewer system was developed using the International Plumbing Code (IPC). Erosion control measures were specified from the Tennessee Department of Environment Conservation (TDEC) Erosion & Sediment Control Handbook and a construction schedule was developed informing an estimate of probable construction cost.
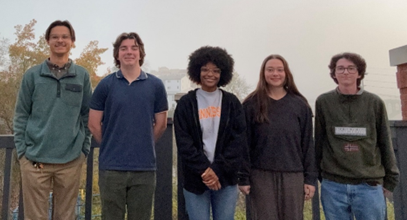
Student Team: James Cassell, Tyler Haney, Tucker Martin, and Henry Parker
Project Partners: U.S. Army Corps of Engineers
An outlet structure for flood control and a proposed amenity plan intended to enhance community value were developed for the 12th Street site. A new site layout was designed comprising of proposed amenities enhancing community value , as specified from Tennessee Invasive Plant Council’s Landscaping in East Tennessee Handbook, and a diversion berm compliant with the Tennessee Department of Transportation (TDOT) Design Drainage Manual. In accordance with the United States Department of Transportation (USDOT) Introduction to Highway Hydraulics, dimensions defining a hydraulic outlet structure were determined in conjunction with the development of an outlet rating curve. A concrete hydraulic structure was designed in compliance with ACI 318-19. An Erosion Prevention and Sediment Control (EPSC) plan was developed for the proposed construction in line with the TDEC Erosion and Sediment Control 4th Edition Handbook and a cost, estimated with TDOT 2024 Average Bid Prices, was compared to the cost of the traditional solution constructed.
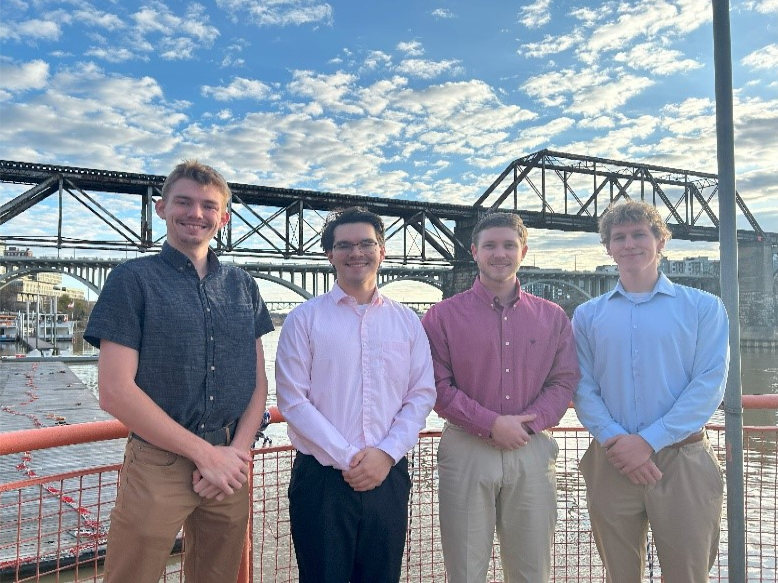
Student Team: Jenna Brown, Savannah Luellen, Parker O’Hara, Olivia Rawson, Teagan Smith, and Sam Steiger
Project Partners: TDOT
A roadway alignment for S.R. 322, extending from Sheppard Road to S.R. 72 was designed in accordance with Tennessee Department of Transportation (TDOT) geometric standards to accommodate traffic demands and new standards. The existing alignment was evaluated from Shepard Road toward Brakebill Road, and a new alignment was designed to direct traffic towards a new intersection at S.R. 72 in accordance with the American Association of State Highway and Transportation Officials (AASHTO) A Policy on Geometric Design of Highways and Streets (Green Book). Traffic signal operations at the existing three-way intersection of Excellence Way and S.R. 72 were assessed, and new signal timing was designed in compliance with the Manual on Uniform Traffic Control Devices (MUTCD) to accommodate the proposed four-way configuration. Existing drainage infrastructure along S.R. 322 was analyzed in accordance with the TDOT Drainage Manual and a stormwater conveyance system was developed based on the new roadway alignment. A probable construction cost was estimated based on TDOT Region-1 items, and a construction schedule was developed using the Critical Path Method (CPM).
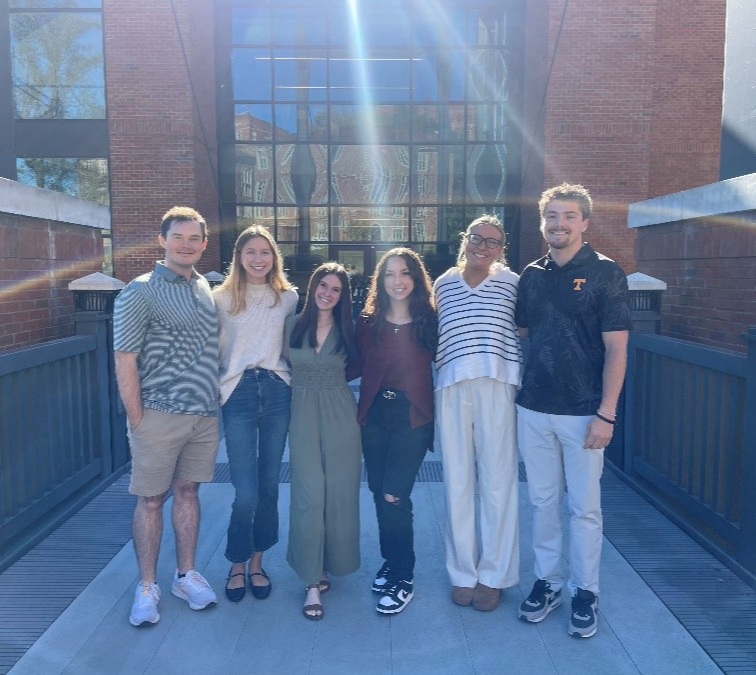
Projects to be Completed Fall 2025
These five projects are in progress by students who will graduate December 2025.
Student Team: Jaden Carman, Zachry Dicarlo , Joe Di Fiore , Luke Gaggley, Ari Vara
Project Partners: Arcadis and Tennessee Department of Transportation (TDOT)
Arcadis consulting firm has solicited the civil engineering services for a bridge replacement project over Cane Creek. Arcadis has requested improved roadway design with the increased width of the deck. Arcadis has sought the structural design and analysis of the proposed project. The design of geotechnical and foundational components has been requested by Arcadis to support the structure and its service loads. Arcadis has requested an updated hydrology analysis, including storm water drainage plans. The Span Solutions Engineering Team has been contracted by Arcadis to perform the design of the bridge replacement on Buffalo Valley Road.
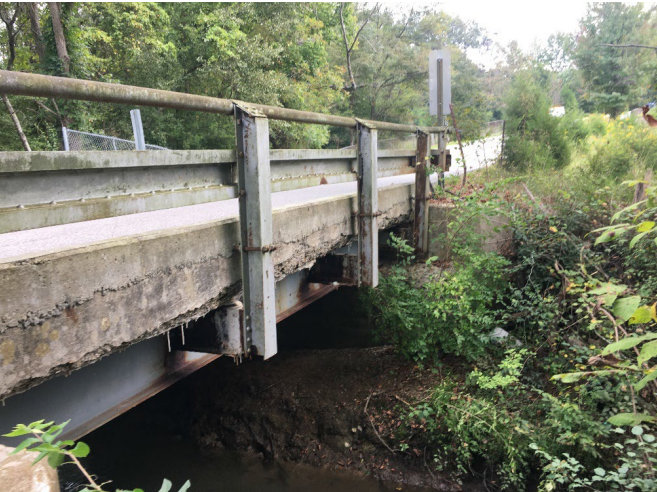
Watch the Hardin Valley Road Improvement project video.
Student Team: Ethan Dodds, Nathan Welden, Silas Jarrett, Jerrin Lowe, and Katie Hilner
Project Partners: Gresham Smith Engineering and Knox County
Knox County is seeking to transform Hardin Valley Road between Award Winning Way and Solway Road due to increasing traffic congestion on this road. This increased traffic volume is creating extensive traffic delays and increased prevalence of vehicle accidents in this area. To address these challenges, RockyTop Consulting has developed a comprehensive redesign to enhance traffic flow, improve pedestrian accessibility, and promote safer driving conditions. This design includes improved traffic and road design, soil retention solutions, geotechnical analysis, and a full road enhancement plan. This report presents the final design, complete with detailed drawings, all relevant calculations, a revised sewer design, and a project cost estimate.

Student Team: Laci Sheddan, Wade Savage, Jake Pleines, and Braxton Allen
Project Partners: City of McMinnville and James C. Hailey and Co.
The City of McMinnville, TN is seeking to replace an existing animal facility with an improved facility to provide a safe space for the community to house and rehome dogs. The enhanced facility must be climate controlled, including 20 dog kennels, dog runs, an interaction area, and required facilities such as office space and a restroom. The increased capacity and utility of the new facility will allow the City of McMinnville to better serve the residents and animals of the community therein. SSPA Designs was chosen to design the new facility and provide necessary construction and demolition plans.

Student Team: Carson Bock, Luca Desmond, John Schneider, and Griffin Selberg
Project Partners: Knox County and City of Knoxville
Knox County requested Wayfinders Engineering to improve the traffic flow along Hardin Valley Road and Pellissippi Parkway. Design services were given for a new southbound ramp next to Pellissippi Community College (PSCC) and northwest of the interchange of Pellissippi Parkway and Hardin Valley Road. Traffic will be diverted from Hardin Valley Road by eliminating the left hand turn toward the southbound on-ramp onto Pellissippi Parkway. As shown in Figure 1, traffic will turn right before reaching the proposed intersection, then turn right again to head southbound onto Pellissippi Parkway.
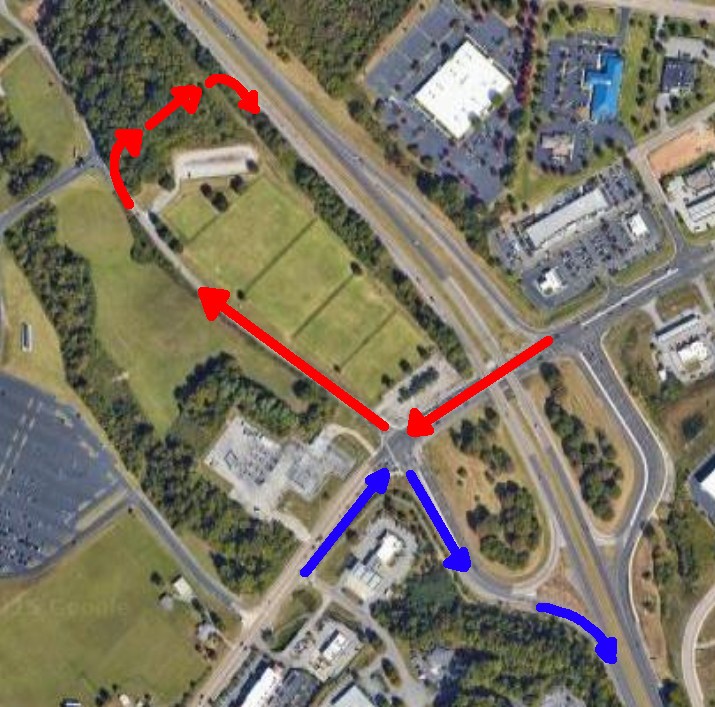
Student Team: Zachary Cady, Jose Cholula, Micayla Domingues, and Will Nelms
Project Partners: C2RL Inc. and Tellico Area Services Systems
Tellico Area Services Systems (TASS) is a provider of water utilities in Maryville, Tennessee. The administrators of TASS recognized the growing population of their service area and the need for an expansion of their water treatment plant. Smokey Consultants was consulted to address the engineering design of the expansion project.
The main consideration of the expansion project was the medium of the filtration process. Smokey Consultants considered two alternatives in the approach of the filtration process. The existing plant made use of conventional filtration, and the addition of more conventional filters was one alternative. The other alternative considered was the construction of new membrane filtration systems, replacing the existing conventional filtration.
Other design considerations included the modification and increase of the capacity of the existing raw water pumping station and service pumping station, and modification of the existing pipe network to handle the increased capacity. Geotechnical considerations during the expansion of the treatment plant included the presence of sink holes in the area.
