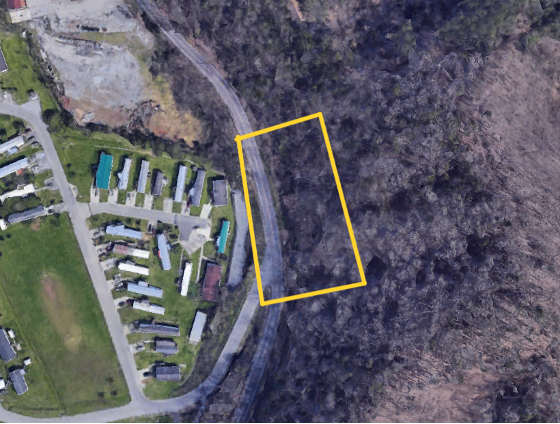Projects Completed Spring 2023
These ten projects have been completed by students who will graduate May 2023.
Project Partners: Clayton-Bradley Academy, C2RL Engineers
Team Members: Jonathan Shell, Griffin Bedell, Ben Archibald, Will Pugh, and Jack Bristol
Clayton-Bradley Academy (CBA) is an independent school located in Maryville, TN seeking to improve their campus athletic and recreational capabilities with a multi-use sports field and play area for middle school students. The sports field has been identified by CBA as a major growth opportunity for the school as their athletic programs are expanding. This project will add value to CBA’s campus community by enhancing their athletic and recreational capacities. MOE Services, alongside C2RL Engineers, Inc., has been requested to design the new sports field and provide civil site work for the new play area location.
The engineering services required for the project include the design of a new multi-use sports facility and play area for middle school students. Civil services performed for the project included site design in agreement with formal criteria for secondary school athletic stipulations and local ordinances defined by TDEC and City of Alcoa. Simulation of storm events required by City of Alcoa Stormwater Ordinance was performed and a stormwater drainage conveyance system based on the 25-year, 24-hour storm was designed. Structural engineering tasks for the sports facility included the specification of a pre-engineered roof truss system and the design of a masonry bearing wall system. The geotechnical engineering services provided include site soil sample analysis, retaining wall design for a portion of the perimeter of the proposed sports field, and foundation design for the fieldhouse structure. The transportation engineering tasks included performing a traffic study for Alcoa Trail, evaluation of the parking lot entrance and exit, and design of a traffic flow pattern to manage peak traffic conditions. Construction management services included developing a construction plan, with a complete schedule and estimate of probable cost for both the play area and sports facility.
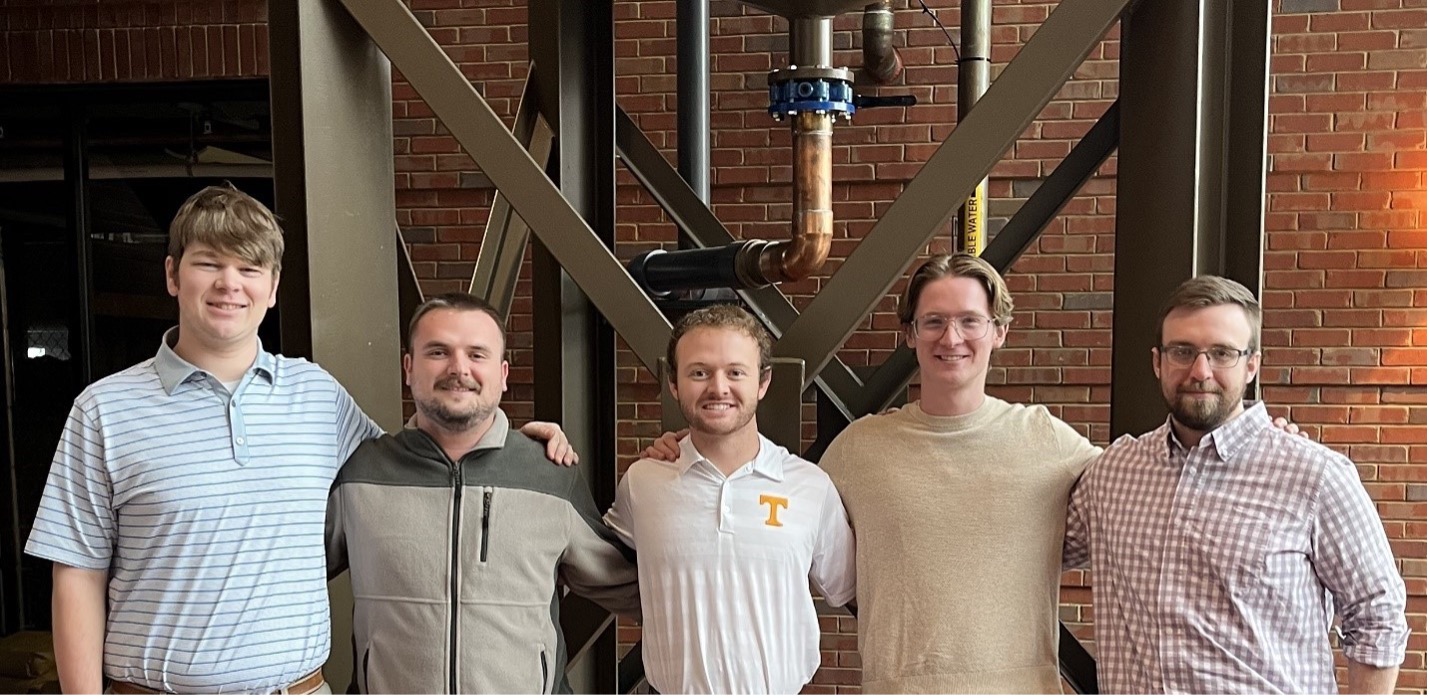
Project Partners: Faith N Friends Horse Rescue, EMC Structural Engineers, P.C., S&ME, Inc., Jones Bros. Contractors, LLC
Team Members: Devina Langarica, Hunter Davis, Cody Sadoff, Josh Lacey, Tommy Wheeler, and Jeffrey Chen
Faith N Friends has requested engineering services to design a multi-purpose pavilion for hosting horse-riding lessons and shows year-round. Faith N Friends would benefit from providing continual services to their clients; however, rain and flooding often hinders the frequency of events they can host. Faith N Friends desires a structure to provide an all-weather venue for their events but are also in need of a modular design capable of disassembly should they discontinue the lease on the current property. Southeast Design Group was hired to perform comprehensive civil engineering services to design a pavilion safely located away from flood-prone regions of the current property and suitable for future relocation.
Southeast Design Group was tasked with designing a multipurpose pavilion for Faith N Friends to be used for horse riding lessons and shows. Site/Civil services involved performing site exploration to develop an earthwork plan and design utilities. Hydrological analysis was performed to determine water surface elevations for 5-, 10-, 25-, and 100-year flood events using both historic and elevated site conditions modeled in HEC-RAS to identify the impacts of flood discharge on the pavilion and to ensure the structural capacity of a CMU soil retaining wall around the site area. Structural engineering services were performed to determine loading requirements and to design the structural members of the pavilion in accordance with ASCE 7-16 and AISC 360. Geotechnical services included characterization of soil types, analysis of soil properties, and the design of shallow foundations. Construction engineering services related to preconstruction, construction, and disassembly were performed.
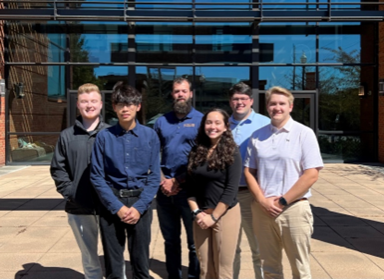
Project Partners: Private Property Owner, Retired local engineer, WK Dickson
Team Members: Natalie Hester, Isaac Macon, Libby Vanderloo, and Steven Tremayne
A private property in Louisville, TN situated on the Little River is experiencing bank erosion resulting in loss of physical property for the residential owner. Ms. Anne Ham has owned the property for 3 decades and has noticed an increase in erosion with the last 5 years. Ad-hoc remediation has been attempted by the property owner in recent years with no significant reduction in erosion, which prompted her to seek an engineered design solution. Big Projects Little Designs was commissioned to develop a plan to slow erosion on the client’s property.
Site improvement designs at Anne Ham’s private property aimed to restore the eroded shoreline, hinder further erosion, and improve bank stability. Soil classification, shear stress calculations, and bank stability and toe erosion modeling were performed to select bank stabilization methods appropriate for the distinct characteristics of the shoreline’s existing conditions. Environmental services included assembly of required technical information for permits and selection of appropriate riparian plantings for the riverbank. Construction services included developing an estimate of probable cost and creating a construction schedule.
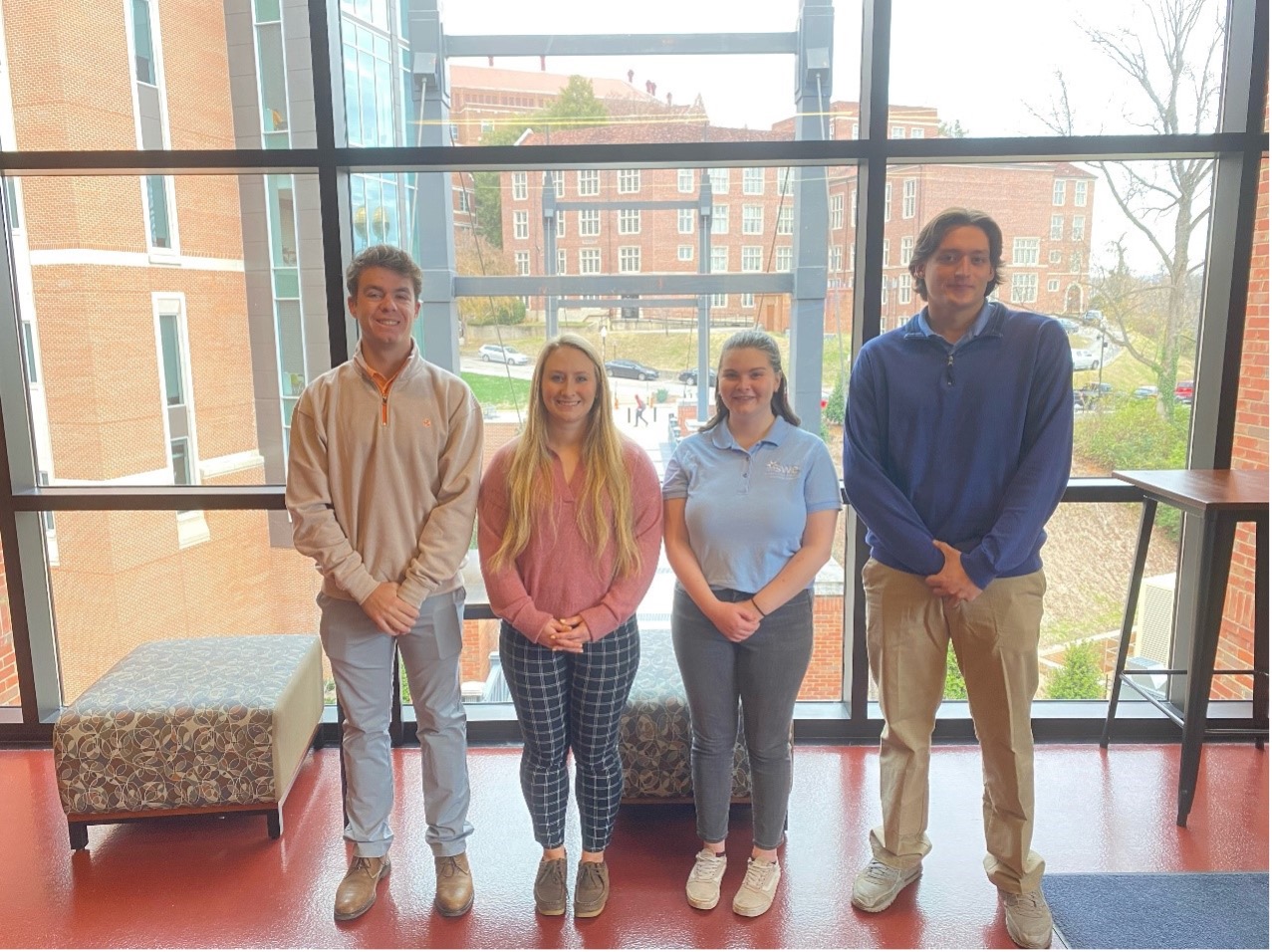
Project Partners: Weigel’s, MBI Companies
Team Members: Jarel Dillard, Blake Hoffmaster, Kaitlyn Ireson, Jackson Muncy, Caleb Napper, and Kevin Schnadelbach
Weigel Store’s Inc. has solicited civil engineering site design services for a new convenience store location in West Knoxville, Tennessee. Weigel’s has a pre-developed store design which will be constructed on the site. Weigel’s has requested an updated site layout, updated site drainage plans, and the design of structural and foundational components for the new facility. Waddle Engineering, Inc. has accepted the request to perform the civil engineering design work required for the project.
Waddle Engineering, Inc. was tasked with providing site layout, stormwater drainage and treatment design, structural design, foundation design, and construction management services for a Weigel’s gas station in Knoxville, TN. A site layout was developed to meet modern day expectations for Weigel’s fourth generation stores and American with Disabilities Act (ADA) standards. Stormwater treatment services included the design of a detention pond, water quality unit, outlet structure, and forebay. The design of site stormwater drainage and treatment was performed in accordance with Knox County’s municipal jurisdiction ordinances. Structural engineering analysis and design was performed to for a single-story store in accordance with the International Building Code (IBC). The geotechnical engineering services included designing a foundation for the Weigel’s building and canopy. Construction Management work included the design of a Stormwater Pollution Protection Plan (SWPPP), site-specific erosion control plan, the development of a project schedule, and a quantity take-off analysis.
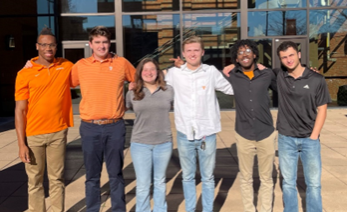
Project Partners: Oak Ridge Parks & Recreation, S&ME
Team Members: Patrick Biddle, Jeremy Bradt, Kirby Krivsky, Robert Lyszczarczyk, and Hank Powell
The City of Oak Ridge Recreation & Parks seeks a walkway connection at Melton Lake Park. The Oak Ridge Rowing Association is located on the Park property and a water inlet is used by rowers to access the main channel of Lee Shoals. During rowing regattas and other popular events, guests can view water sports from the existing walkways and shoreline but are unable to traverse the inlet’s entrance. Oak Ridge desires a physical link between the two peninsulas to accommodate pedestrian traffic while also allowing rowers to pass into the main river. The connection needs to allow for two-way water traffic and accommodate small, motorized water vehicles. Additionally, the existing sidewalks need to be extended to provide pedestrian connection between the northern and southern peninsulas. Volunteer Design Group (VDG) has been tasked with the civil analysis and design processes involved in creating a completed walkway loop and water crossing at Melton Lake Park.
The Melton Lake Park project requires the creation of pathway connections and two pedestrian bridge designs. Civil site services require the collection of site elevation profiles across both peninsulas, the design of a greenway path connection between the bridge and the Melton Lake Greenway, and the selection of pedestrian signage. Fiber reinforced polymer (FRP) and structural steel pedestrian bridge designs compliant with American Association of State Highway and Transportation Officials (AASHTO) and American Institute of Steel Construction (AISC) standards comprise the structural engineering services. Geotechnical services include soil analysis and abutment design, in accordance with the American Concrete Institute (ACI-318), for both steel and FRP bridge configurations. A two-phase erosion and sediment control plan, construction schedule, estimate of probable cost, and a bridge alternative comparison are included in the construction engineering services.
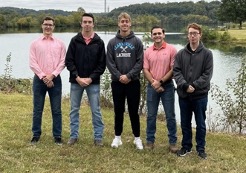
Project Partners: First Utility District, Barge Design Solutions, Inc., CNS, Y-12
Team Members: Cale Newport, Sam Jurek, Hira Malik, Grady Owen, Matthew Armstrong, and Erica Riley
The Paint Rock property in Roane County, Tennessee is a multi-family-owned site prepared for residential dwelling development. The client seeks to sub-divide the land into four separate residential lots serviced by a shared driveway easement. A creek crossing will be required for the driveway to provide the connection between the proposed residential plots and adjacent roadway. Utilities for the homes are needed to support the planned future construction for the families. NORMAJ Design was hired to complete analysis and design services in civil engineering disciplines for the Paint Rock project.
NORMAJ Design was responsible for civil engineering analysis and design services to develop a site layout and creek crossing for the Paint Rock residential development. Civil site work for the project included design of a driveway access and major utilities to serve the proposed residential plots. Hydrological data was gathered by field measurements obtained at the site and hydraulic calculations were performed to design a pipe culvert and a box culvert option for the creek crossing. The structural analysis was completed for the pipe and box culvert based on anticipated loading conditions and in compliance with the ACI 318-19 Building Code Requirements for Structural Concrete. Geotechnical services involved testing soil samples based on ASTM procedures, determining subgrade compaction requirements for the driveway easement, and defining bedding requirements for the creek crossing options based on TDOT standards. Construction Engineering services included performing a material quantity takeoff and calculating an estimate of probable cost.
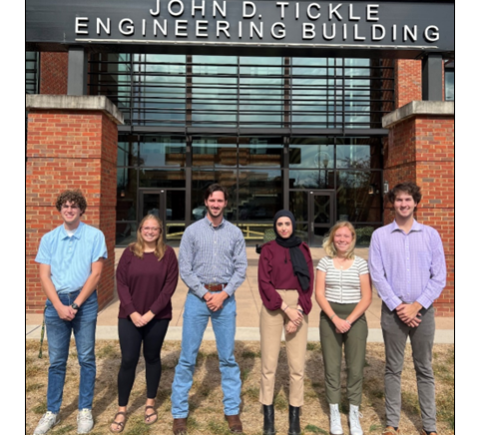
Project Partners: Solea Water, First Utility District
Team Members: Lainey Corum, Natalie Holt, and Griffin Simmons
Indigenous community leaders of the Emberá-Wounaan Comarca in the Darién province of Panama requested design of an irrigation system to supply a one-hectare avocado farm. These communities rely on the production of avocados to sustain their lifestyle. However, seasonal droughts devastate crop production and negatively impact the livelihood of these communities. Southern Pump Experts, in partnership with Solea Water, have been charged with the design of an efficient and more reliable irrigation system to be supplied by the water from the Membrillo river.
Southern Pump Experts was tasked with providing civil engineering services for the design of an irrigation system for a concept farm located in the Darién region of Panama. A mobile pump system was designed based on fundamental pump and river hydraulics. Pressure-pipe hydraulics principles and the agricultural needs of the farmers were used to design a water distribution network. The construction management services included performing a quantity takeoff, developing a project schedule, estimating costs, and creating an operations and maintenance (OM) manual.
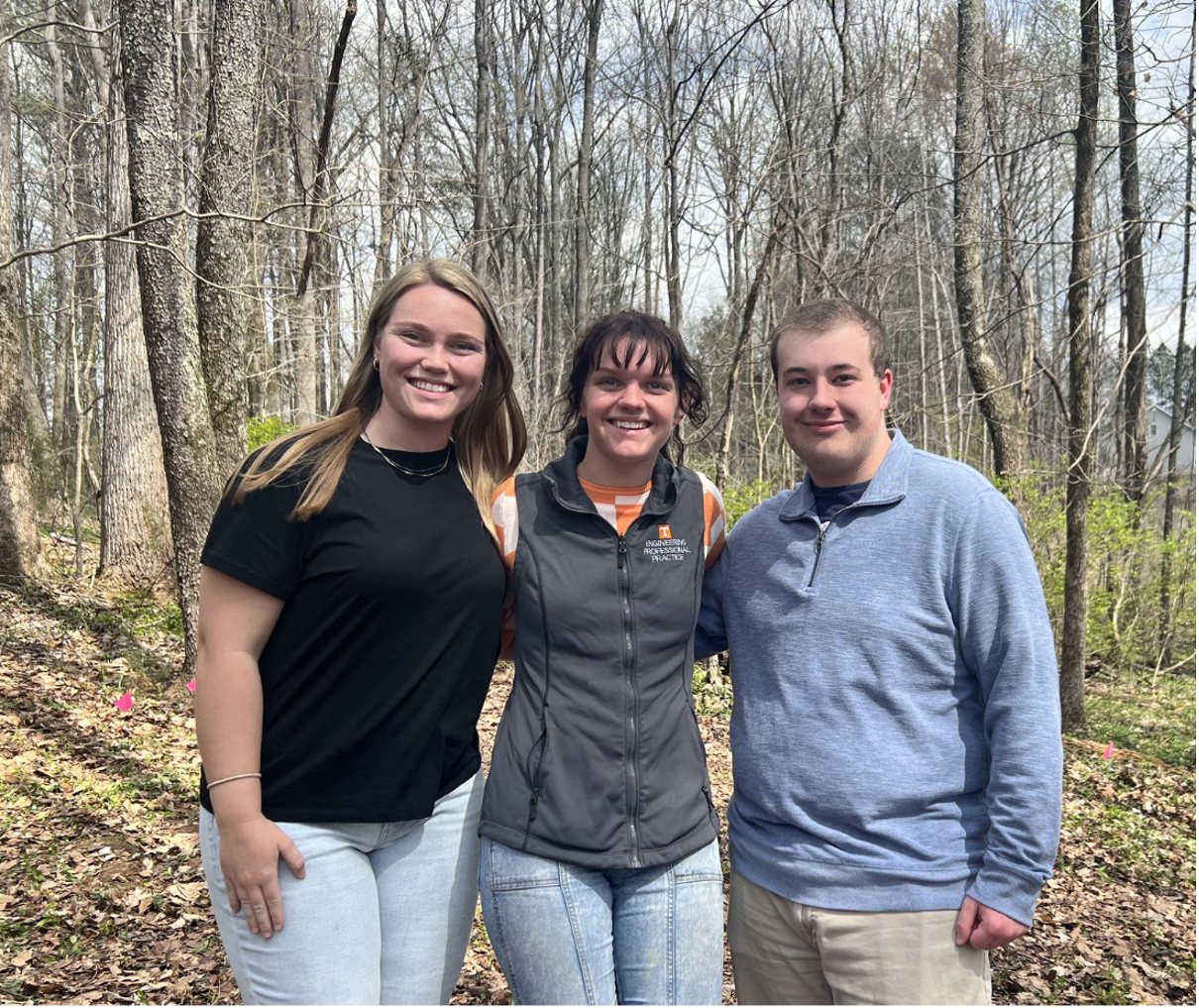
Project Partners: Solea Water, First Utility District
Team Members: Violet Boss, Katie Davis, and Cydney Kirby
Uncharted Waters has partnered with Solea Water, a nonprofit organization dedicated to alleviating water poverty in Latin America, to propose water testing strategies for use in rural, remote settings. Indigenous communities in rural Panama need accessible water quality testing to evaluate potability of their local drinking water sources. Due to the isolated nature of the communities, Solea employees and community members must be able to perform on-site testing without sending samples to a laboratory. A Standard Operating Procedure, prioritizing visual representation of actions and non-technical language, must be produced to instruct in-field users on achieving reliable test results. Producing an effective Standard Operating Procedure requires evaluation of standards, methods, and regulations suited to the common infrastructure and water sources specific to Panama and the remote, indigenous villages. Uncharted Waters has been solicited to perform engineering design services in alignment with the project needs.
Uncharted Waters was contracted by Solea Water to recommend equipment and protocols to achieve mobile water testing in rural Panamanian communities. Water quality testing equipment was analyzed and recommended items were selected by identifying relevant water quality parameters and comparing feasible options. Testing scheme procedures were developed to accommodate operation in a rural, remote setting, including a sampling plan, safety and accuracy criteria, and a post-testing plan of action. Testing scheme management strategies included design of an equipment maintenance guide and calculating an estimate of probable cost for the proposed testing scheme.
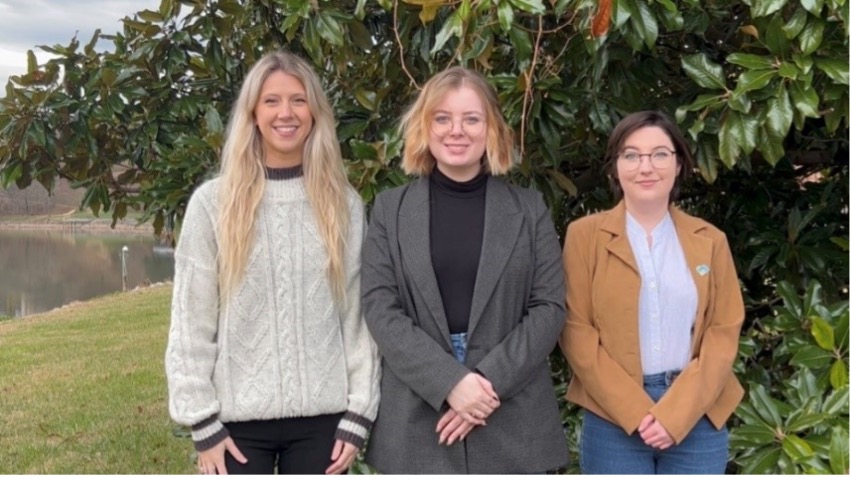
Project Partners: TDOT
Team Members: Brett Burns, Brandon Pittman, Michael Puryear, Hayden Rogers, Brian Wacker, and Grace Whitehouse
Checkerboard Engineering has been contracted by the Tennessee Department of Transportation (TDOT) to provide engineering services to design a new intersection at State Route 32 (S.R.-32) and State Route 345 (S.R.-345) in Claiborne County, Tennessee. Due to current and projected growth in the area surrounding the intersection, TDOT has deemed an improvement of the intersection necessary. The upgrade is sought to improve the safety for vehicle traffic generated by the nearby industrial park and residential neighborhoods. Checkerboard Engineering worked in collaboration with TDOT Region 1 engineers to design an improved interchange for the local community.
Civil engineering services were sought to provide an upgraded intersection design at S.R.-32 and S.R.-345. Roadway design services included the geometric design, sight distance and radii calculations, Right of Way (R.O.W.) analysis, and pavement design in accordance with American Association of State Highway and Transportation Officials (AASHTO) and TDOT Standards. New signal timing and framework, upgraded guardrails, lane configurations, and pedestrian infrastructure were designed in accordance with standard traffic analysis methods. Water resources services performed using the TDOT Drainage Manual include the analysis of the drainage conditions and design of new drainage structures. Construction engineering services included design of a construction traffic control plan, an Erosion Prevention and Sediment Control Plan (EPSC) plan, development of a construction schedule, and production of an estimate of probable cost.
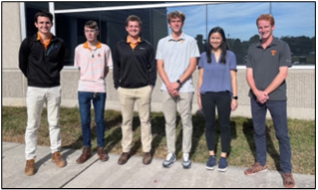
Project Partners: TDOT
Team Members:Thomas Peplow, Zachary Nieves, Tyler Brooks, Maggie Poland, Tanner Marshall, Nabil Jiwani, and Levi Matthews
The Tennessee Department of Transportation (TDOT) is looking to replace an existing bridge on State Route (SR) 347 in central Hawkins County. While low traffic volumes exist on this road, the current bridge, built in 1941, is nearing the end of its design lifespan and deteriorating quickly. The structural integrity of the bridge will soon be affected by the projected increase in traffic, causing a possible safety issue for the public. This safety concern led TDOT to perform a field review of the site and create a Transportation Investment Report (TIR) for this project in 2021. TDOT has chosen to work with the student design team, Tennessee Bridge Associates (TBA), to provide technical engineering services to design the replacement of this bridge, including a new roadway alignment and a new bridge.
TBA performed a range of civil and construction engineering services to design a replacement bridge, compliant with all necessary transportation and drainage related design criteria. Transportation services included geometric roadway design, pavement mix design, and pavement marking design in accordance with AASHTO and TDOT guidelines. AASHTO LRFD structural loads were used to analyze and design superstructure structural elements. Geotechnical efforts involved analyzing soil bearing capacities and designing a foundation system. Hydrology services included analysis of drainage, conveyance system design, and erosion prevention and sediment control (EPSC) design. An estimate of probable cost, project schedule, and traffic control procedure were designed for the construction sequencing of the proposed infrastructure.
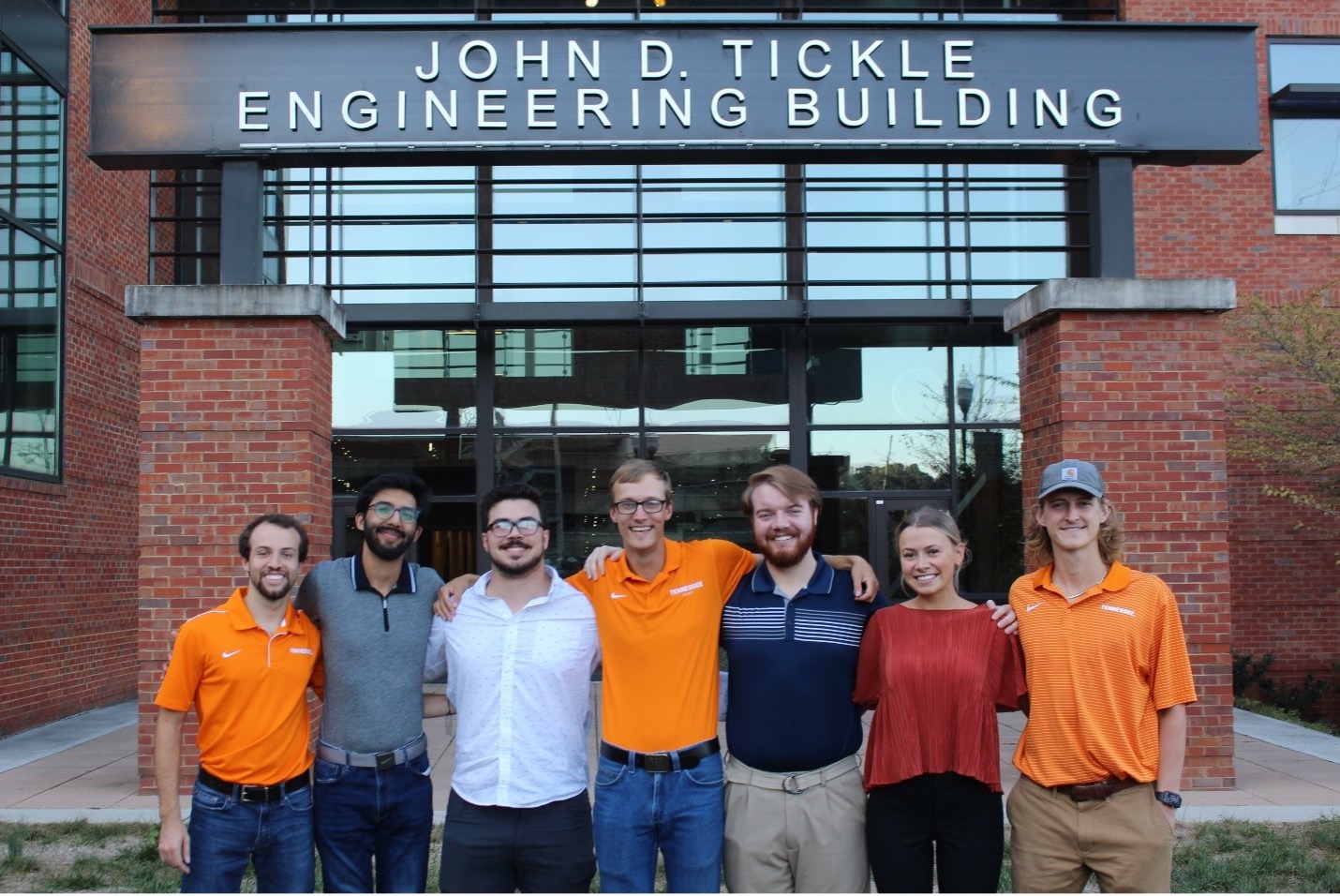
Projects to be Completed Fall 2023
These six projects are in progress by students who will graduate December 2023.
Project Partners: Gresham Smith
Team Members: Noah Haley, Kylie Canova, Shannon McFadden, Carson Lash, Andrew Dean
The City of Knoxville has requested Hillwood Drive’s roadway be improved to facilitate safe traffic in the area near Knoxville’s Urban Wilderness. Gresham Smith partnered with our student design team, Smiley Engineering Co., to further develop the roadway to current city standards. The student team will propose new designs for the road to accommodate multimodal transit, which includes adding a bike lane for pedestrians and adding capacity for box trucks and school buses. The drainage along the route will be improved to a closed system drainage system to alleviate current local flooding encountered along the alignment. The grade of the road will be reduced from the existing steep grades to improve sight distances and overall safe transit. These accommodations will be designed considerate of future developments anticipated along the roadway.
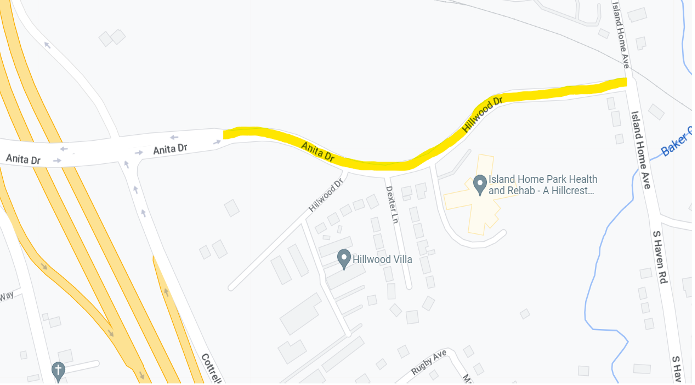
Project Partners: Loudon Utilities, Barge Design Solutions
Team Members: Zaid Alhawari, Jacob Applegate, Brianna Lay, & Nicholas Lillis
JNBZ Engineering was tasked with the biosolids evaluation and design for a new dewatering process for the City of Loudon Wastewater Treatment Plant. The wastewater treatment plant currently disposes of their waste to a local landfill due to their dryer permanently being out of service. JNBZ Engineering will analyze three alternatives and decide upon a recommended solution, prioritizing a decrease in the amount of waste being discarded into the local landfill.
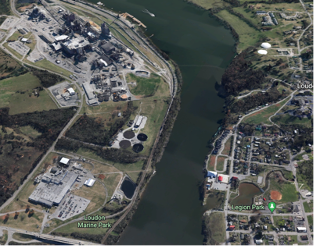
Project Partners: Knox County
Team Members: Mikaela Trujillo, Roman Edwards, Kyle Rogers, Natalie Ziomek, John Rebus
Knox County seeks roadway improvements to accommodate future expansion of Hardin Valley Road from Hickory Creek Road to Interstate 40. The Hardin Valley work is part of a general County plan to update the region’s roadways, focusing on future land use for residential and commercial development over the next 20 years. The proposed project consists of developing a right of way (ROW) plan sustainable for the region’s growth and the associated construction cost with the primary purpose to promote safe and efficient travel throughout the Hardin Valley corridor for all road users.

Project Partners: Tennessee Water Resources Research Center
Team Members: Hayden Crittenden, Claire Kimbell, Arden Lady, Jace Sebring
Frontiersman Filtration Services has partnered with the Tennessee Water Resources Research Center (TNWRRC) to design a new wastewater treatment plant for the Luttrell-Blaine-Corryton Utility District to meet their NPDES permit requirements and assist in developing an Asset Management Plan. Luttrell-Blaine-Corryton Utility District is under administrative order by the Tennessee Department of Environment and Conservation (TDEC) to meet their National Pollutant Discharge Elimination System (NPDES) permit. Their existing wastewater treatment plant (WWTP) is old and major structural problems have become concerning; therefore, multiple upgrades are needed to bring the existing plant into compliance. With the passage of the American Rescue Funds, there are funds available for the district to potentially invest in a new WWTP, thus a design with the capital cost is needed for an asset management plan (AMP).
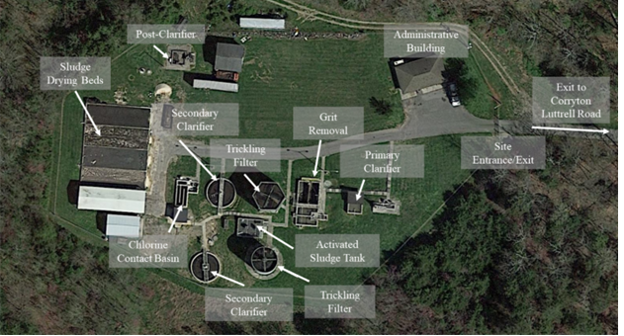
Project Partners: City of McMinnville, CEC, Inc.
Team Members: Ghazi Albakri, Sean Cornelissen, Neisha French, Joey Noce, & Kathryn Stehle
The City of McMinnville seeks to improve stormwater drainage and develop a community park on a parcel of undeveloped land owned by the city. The project consists of designing a stormwater detention pond with an outlet structure maximizing detention during a design storm event. Additionally, the project involves creating a park on the upland portion, consisting of recreational facilities such as pickleball courts, play areas and general amenities for the community of the city of McMinnville, Tennessee. Water Recreational Solutions, a student design team, has been contracted to develop the park and their primary objective is to develop a park plan and detention pond design meeting the necessary standards for environmental sustainability, public safety, and community support.
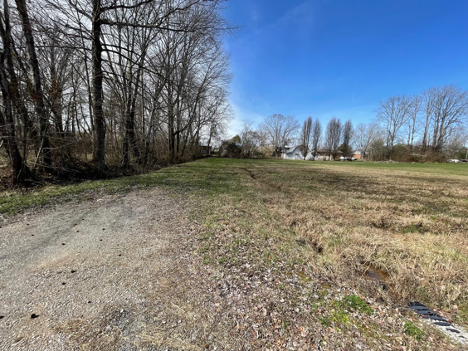
Project Partners: City of Sevierville, GEOServices, LLC
Team Members: William DuPree, Christopher Hill, Zane Jessee, Jeremy Kashif, & Tyler Resnick
Sunsphere Design Solutions, a student design team, was asked to address an ongoing slope instability above Ridge Road in Sevierville, Tennessee. A geotechnical analysis of the slope will be completed to assess the extent and timeline of potential failure for the slope based on current conditions. Based on the results of this analysis, a retaining wall and driven pile system will be considered to permanently stabilize the slope. A drainage system for the slope will be designed as part of the comprehensive solution to protect the public roadway below the slope. A construction plan and traffic control strategies will be developed to complete the repair in segments, as requested by the City of Sevierville, to best accommodate safe local traffic during construction.
