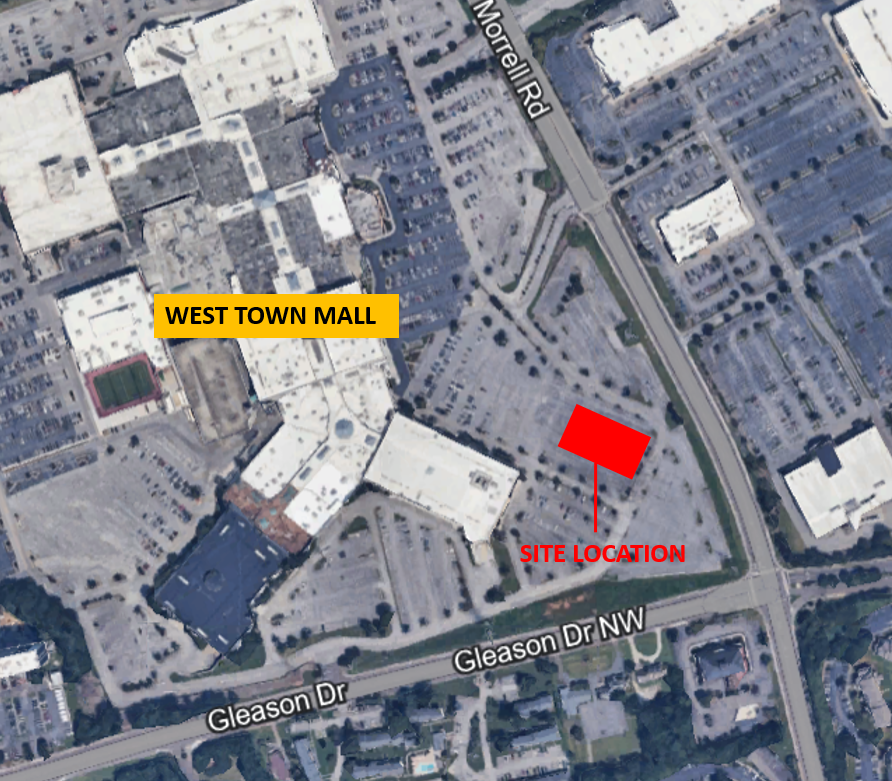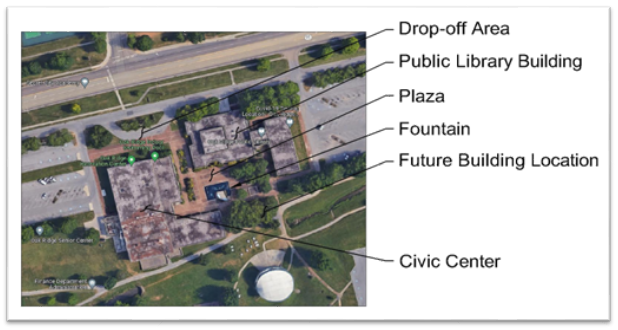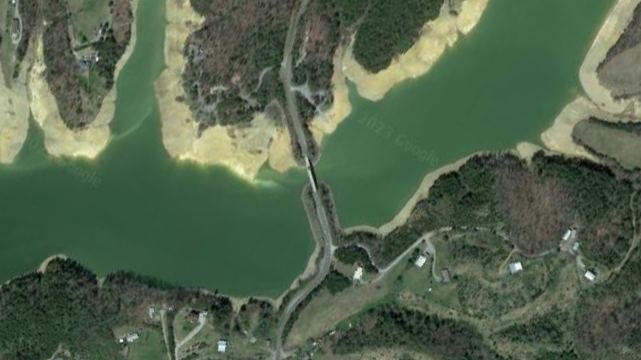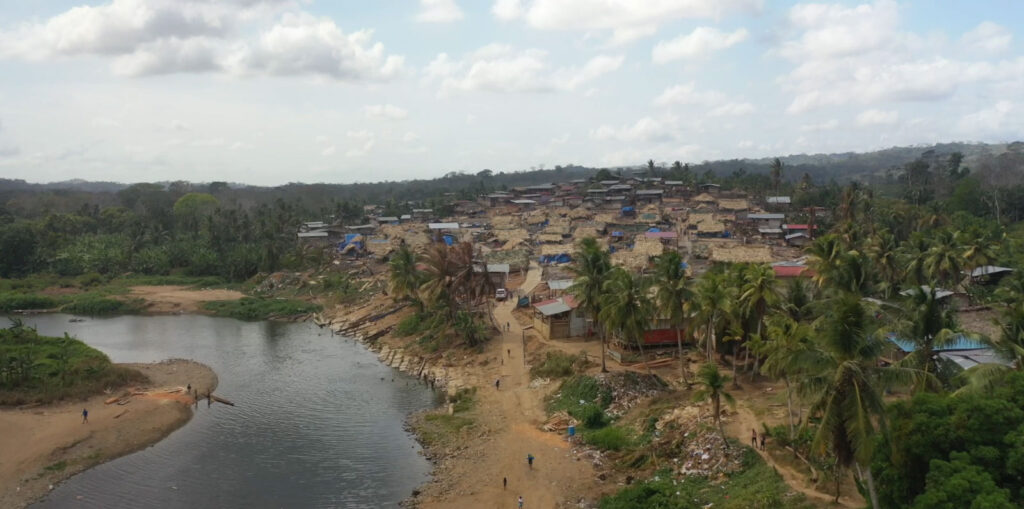Projects Completed Fall 2023
These five projects have been completed by students who will graduate December 2023.
Project Partners: Gresham Smith
Team Members: Kylie Canova, Andrew Dean, Noah Haley, Carson Lash, Shannon McFadden
Civil engineering design services were requested to improve roadway conditions as well as create pedestrian traffic infrastructure for Hillwood Drive. A new alignment for Hillwood Drive was generated to improve roadway conditions for vehicular traffic and new multi-modal features were developed based on the proposed new alignment. A Hydrological analysis for the site area was performed to design a new stormwater drainage system for the roadway alignment and a culvert for the proposed crossing at Baker Creek. Soil testing was performed at the site to define soil strength parameters used to design new retaining walls and culvert necessary to support the proposed roadway alignment. Construction management services included developing a project schedule, estimating a probable cost for the new roadway, development of a traffic control plan, and design of an erosion prevention and sediment control plan.

Project Partners: Knox County
Team Members: Roman Edwards, John Rebus, Kyle Rogers, Mikaela Trujillo, Natalie Ziomek
Roadway improvements were designed for the Hardin Valley area based on geometric and drainage design criteria with consideration of construction feasibility. Traffic safety and roadway capacity improvements were designed for the network near Hickory Creek Road and Buttermilk Road, based on crash history and Knox Planning growth projections respectively. A new roadway was designed in compliance with AASHTO’s Green Book, and roadway elements, including pavement, pavement markings and signage, and guardrail, were specified based on TDOT design standards. A stormwater conveyance system was designed with the hydrological analyses and capacity stipulations prescribed by the TDOT Drainage Manual. A standard box culvert was analyzed and validated with the AASHTO Bridge Design Manual and ACI 318-19. Construction management services included designing erosion prevention and sediment control measures, compiling environmental permits based on the hydrological analysis, developing traffic control plans, and estimating cost.

Project Partners: Loudon Utilities, Barge Design Solutions
Team Members: Zaid Alhawari, Jacob Applegate, Brianna Lay, & Nicholas Lillis
JNBZ Engineering performed engineering services for the Loudon WWTP to evaluate alternative upgrade options, design new infrastructure, and identify costs for the recommended improvements. A comparative analysis focused towards improving dewatering operations, lowering operations costs, and reducing pathogens in the biosolid waste was performed to recommend a preferred upgrade to the existing system. In agreement with fundamental hydraulic analyses and TDEC criteria, flow rates for the recommended upgrade were calculated, plumbing infrastructure was designed, and dosing standards were created to accommodate the proposed upgrade system. Structural analysis and design services for the new equipment included ACI-compliant design of reinforced concrete pads and anchors, pipe support hangers, and a maintenance mezzanine. A construction schedule was designed, cost for the initial construction was determined, and projected operations costs for the proposed system were estimated.

Project Partners: City of McMinnville, CEC, Inc., James Hailey
Team Members:: Ghazi Albakri, Sean Cornelissen, Neisha French, Joey Noce, and Kathryn Stehle
Recreational Water Solutions was contracted to design a stormwater detention pond to mitigate flooding and create a park complete with parking, restrooms, walking paths, and recreational facilities. Grading and site development plans accommodating the requested recreational facilities, parking area, and restrooms were designed considerate of the existing wetland on the property and a proposed stormwater detention pond. Transportation services aimed to upgrade signage for the access road were performed and a permeable pavers parking lot was designed. A stormwater detention pond was designed based on hydrological analysis of the watershed to meet water quality and storage requirements. Structural services included validation of a client-requested restroom facility concept using the (TMS 402/602-16) Building Code Requirements and Specification for Masonry Structures and design of a steel pavilion was completed per the Steel Construction Manual, 15th Edition. Geotechnical services included soil testing to determine strength characteristics in accordance with American Society for Testing and Materials (ASTM) standard guidelines to design foundations for the two proposed structures and a berm for the stormwater detention pond.

Project Partners: City of Sevierville, GEOServices, LLC
Team Members: William DuPree, Christopher Hill, Zane Jessee, Jeremy Kashif, & Tyler Resnick
Sunsphere Design Solutions, LLC was contracted to engineer a solution for an ongoing slope instability along a three hundred-twenty-foot segment of Ridge Road near Candy Tuft Drive. Two Redi-Rock retaining wall options were designed for the slope along Ridge Road and analysis was performed according to fundamental geotechnical slope stability principles. Stormwater runoff approaching the wall was calculated with the Rational Method and stormwater conveyance infrastructure was designed to divert water from the top of the proposed walls and direct water from the bottom of the walls to alleviate pressure at the bases. Construction engineering services, performed in compliance with TDOT standards, included development of a traffic control plan, an erosion control plan, a construction schedule, and an estimate of probable cost.

Projects to be Completed Spring 2024
These thirteen projects are in progress by students who will graduate May 2024.
Project Partners: Ardurra
Team Members: Mitchell Parsons, Parker Howell, Nolan Murr, Mitchell Ballard, Will Poston, Caroline Dykes
The City of LaFollette requested a site be developed to include a sports complex, restaurant, and commercial building. The opportunity to develop the site and design the multi-purpose development creates monetary value for the City of LaFollette. Josh Heupel Construction was hired to perform civil engineering services for the site development and design of structures.

Project Partners: Clayton-Bradley Academy, C2RL
Team Members: Matthew Forrest, Matthew Hobeika, Kaden Klein, Emma Poindexter, Kareem Rodriguez, Marissa Trobl
Clayton-Bradley Academy (CBA) in Maryville, TN is seeking to expand their campus to include a tennis complex for their middle and high school athletes. The tennis complex is required to include eight courts, parking, seating areas, and a multi-use facility. CBA requests the multi-use facility to include bathrooms, concessions, and equipment storage. CBA has an existing walkway connecting the north and south sides of the campus but lacks a connection from the existing walkway to the proposed tennis complex. Such an addition will need to span over Pistol Creek and avoid conflict with the existing greenway parallel to the creek. Tennessee Valley Visions was contracted to evaluate the existing site and develop a new site plan, inclusive of the requested amenities and walkway connections to the main campus.

Project Partners: U.S. Army Corps of Engineers
Team Members: Caleb Campbell, Grey Reeves, Tyler Watterson, Enoch Zhang
The Beaver Creek Channel Modification, Pedestrian Bridge, and Dam Inlet Structure Project located in Bristol, Tennessee was initiated upon receipt of Section 205 of the 1948 Flood Control Act. The receipt was submitted by the cities of Bristol, Tennessee and Bristol, Virginia in the mid-late 1990s due to flooding and related damage to property, land, and infrastructure. Flooding continues to pose a risk to communities in Bristol, and subsequently prompted the initiative to address the concern. The United States Army Corps of Engineers contracted the project to G-TEC Solutions to improve flow and reduce erosion at Beaver Creek, enhance the site through improved pedestrian access, and develop improved system to manage debris in the waterway.

Project Partners: Village at Glencliff, EMC, Manuel Zeitlin Architects, CSDG, GEOS
Team Members: Peyton Dove, Lydia Foster, Walker Long, and James Whitehead
The Village at Glencliff has identified residents’ needs to expand its facilities to provide a safe, community space to withstand tornadoes. The Village consists of twelve tiny homes, providing recovery and shelter for the homeless community. The Village does not contain a common area for their residents to gather and socialize. In addition, Nashville’s geographical location exposes the tiny homes to higher tornadic activity. The community lacked a structural building to provide residents safety. Orange and White Engineering was hired to provide engineering services to calculate, design, and prepare drawings for a compliant storm shelter. The engineering design services will help the ongoing pursuit to improve the organization’s mission and the surrounding community’s needs.

Project Partners: City of Knoxville, Emerald Youth Foundation
Team Members: Jacob Cook, Taylor Cruz, Victoria Hall, Heather Lueckenhoff, and Walker Reeves
Emerald Youth Foundation (EYF) is seeking an additional parking lot for the Sansom Sports Complex in Knoxville, TN, for additional parking areas for facility users. The existing gravel area being utilized does not have official access ways, designated parking areas, or stormwater fallouts to filter water pollutants. The City of Knoxville contracted the Tri-Star Design Group to assess the existing conditions and develop a new site plan to design a parking layout and stormwater treatment system for the parking lot servicing the Sansom Sports Complex to enhance the overall site for users.

Project Partners: City of Knoxville
Team Members: Evan Pindrock, Jackson Powers, Carson Reisinger, Lance Tudor
The City of Knoxville is pursuing the development of a multimodal path along Neyland Drive, extending from Joan Cronan Way to Lake Loudoun Boulevard. The existing Kuwahee and Neyland Greenways do not have a sufficient connection and require users to cross Neyland Drive to travel from one greenway to the other. The city aims to establish a safe mode of transportation for all shared path users by connecting the current Kuwahee and Neyland Greenways. The new connected path will eliminate the need for users to cross Neyland Drive. The city has partnered with Knoxville Multimodal Design, an undergraduate student design team, to provide technical engineering services to design the proposed multimodal path.

Project Partners: LDA
Team Members: Greg Cherry, Tristan Marchwicz, Amy Moore, Bailey Sawyers, Kristen Schultze
The Town of Farragut seeks to improve safety and provide a greenway amenity for access to other modes of transportation for a portion of Virtue Road. The Town is seeing an increase in vehicle accidents and property damage along Virtue Road and therefore seeks roadway modifications in order to reduce driver speed especially near residential driveways. Current accessibility for diverse modes of travel is not available and for this reason a supplemental greenway is being sought by the Town. Smokey’s Hardhat is contracted, in collaboration with LDA Engineering, by the Town of Farragut for the Virtue Road Improvements project.

Project Partners: Knoxville TVA Employees Credit Union, MBI Companies
Team Members: Justin Bartolowits, John Gouge, Faith Lucas, James Mai, Ryan Scalzo, Harrison Warren
Knoxville TVA Employee’s Credit Union (KTECU) is seeking to build a new branch location in west Knoxville. The new building is to be located in the West Town Mall parking lot, southeast of the JCPenney’s building. KTECU will use their current architectural design, which incorporates their signature maroon and tan color scheme and wood framed barrel arch entry to match their newest locations. The building will require a civil site layout to incorporate the building with the surrounding parking lot and a structural framing plan to support the existing architectural design. KTECU is partnering with Innovative Building Solutions to provide civil engineering, structural engineering and construction management services.

Project Partners: City of Oak Ridge, Design Innovation Architects
Team Members: Joseph Bilodeau, Mike Patrick, John Ogle, Garrett Overholt, Agnes Subramanian
The City of Oak Ridge is currently working on a project to create a 10,834-square-foot conference center as part of the existing Oak Ridge Civic Center. This area features a central plaza that connects the building to the surrounding library and civic center. Currently, this plaza has poor accessibility, an unsafe water feature, and deteriorated concrete. To accommodate the increased flow of people in the plaza, the area requires increased parking, improved ease of access, an efficient stormwater system, and more visually appealing landscaping. DESIGNbyVOLS has been tasked by the City of Oak Ridge to provide engineering services for the design of a restored plaza and parking lot.

Project Partners: OMG Farm, Langan
Team Members: Ava Delaney, Blythe Lundberg, Camille Landstreet, Emma O’Hagan, Houston Williams
John and Kim Golly are seeking to start a community farm to foster a source of fresh, wholesome food for the neighboring North Knoxville community. The clients own a parcel of land with a market-garden zoning designation which they are developing into a farm with additional capacities for group gatherings. As part of their commitment to community engagement, the Golly’s need a barn, wash station, and sales stand designed so they can operate the farm and organize community events. OMG Farmers Senior Design Team was asked to provide civil engineering design services to address needs including stream management, irrigation, grading, evaluation of farm structures for stability, and foundation design.

Project Partners: UT Research Park, Barge Design Solutions
Team Members: Jason Camilleri, Jaden Chin, John Earley, Brandon Harrell, Ryan Jones, Ethan Owen
The Cherokee Farms Development Corporation (CFDC) is seeking the engineering services required to develop a hotel and conference center at the UT Research Park (UTRP). Services include analyzing three sites considering aspects such as topography, hydrology, geotechnical conditions, and utilities to determine the most ideal site. CFDC is seeking a set of design plans detailing the proposed work for the site. Due to the recent growth of UTRP, a hotel/conference center provides a great opportunity for expansion at the park. The project will create places for colleagues to spend time at, with both short- and long-term options. The proposed development aims to increase the sense of community by providing more opportunities for research and collaboration. Neyland Construction, alongside Barge Design Solutions, has been requested to provide site design services for the new hotel/conference center.

Project Partners: TDOT
Team Members: Kylie Fair, Chloe Mehelic, Durrett Mckay, Mauro Perez, Jacob Rytina, Mitchell Tracy
The Tennessee Department of Transportation (TDOT) presented a project for Tennessee State Route 92 over Muddy Creek at L.M. 3.12. The existing bridge over Muddy Creek is located in Jefferson County, Tennessee. The existing bridge has been deemed structurally deficient, providing the need for a new bridge. The new bridge required a new alignment since the existing bridge could not be redesigned. One notable issue TDOT recognized was the existing lane width of 9-foot, which had to be expanded to 12-foot lanes with 10-foot shoulders. TDOT has contracted Tennessee Bridge Builders (TBB) as the structural, geotechnical, construction, and transportation engineers to redesign the bridge and resolve the issues.

Project Partners: Solea, Barge Design Solutions
Team Members: Ashlyn Celichowski, Elizabeth Morgan, Isabelle Hamby, Jackson Reeves
Solea Water aims to assist and empower vulnerable communities with sustainable solutions to meet the basic needs of the residents. Projects in Panama are establishing gravity fed water systems to provide the communities with a reliable source of clean drinking water. Rivers being used as a source of drinking water are susceptible to high sedimentation during Panama’s wet season. The gravity systems have no filtration method and require a reliable method to prevent sedimentation within the system supplying the community. Tickle Tech has been contracted by Solea Water to design a robust intake valve to shut during high sedimentation situations able to be implemented within the community of Wala, Panama and any community meeting the design conditions.
